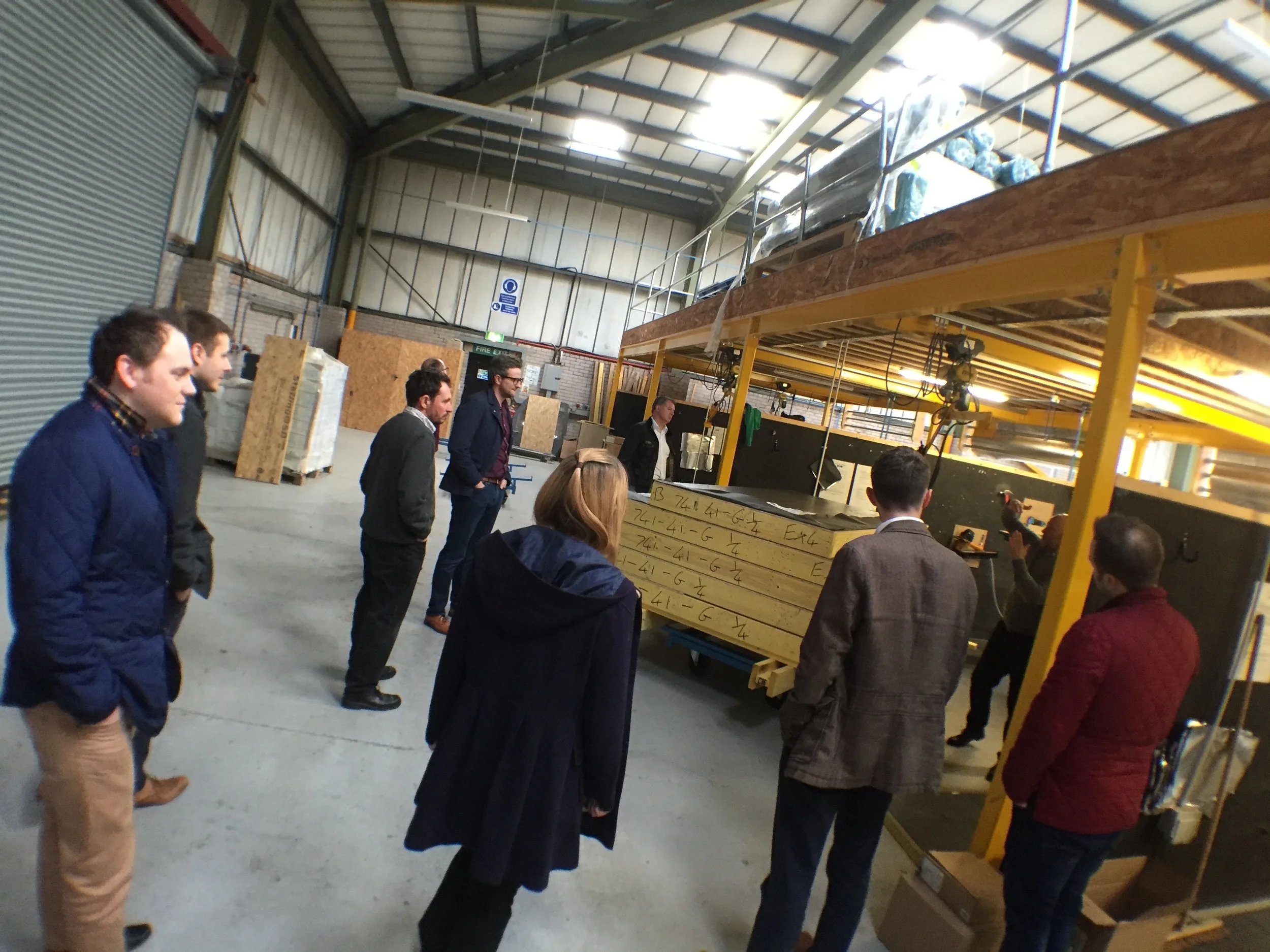Bridging the gap with timber-frame
Architects are not always involved with detailed mechanics of the processes associated with off-site fabrication techniques, but we found our recent tour of Westframe’s timber frame factory an incredibly useful experience – allowing brp architects to bridge the gap between the design stage and subsequent manufacturing of timber framed buildings.
brp architects taking the factory tour at WestFrame in Leicestershire
One of the most fascinating concepts adopted by the timber frame manufacturing industry is the ability to completely deconstruct the design of a building into a series of individual composite panels. A comparative analogy would be to take a finished jigsaw puzzle, label all the pieces in order, dismantle it, and then reassemble somewhere else. Once labeled and the various individual timber components sourced from the bespoke cutting list, each individual panel (or piece of the notional ‘jigsaw’) is then manufactured in complete isolation of its sibling components, prior to being shipped to site and erected in its final location.
The end of the tour, and the competed timber frame components
At West Frame, we found the manufacturing process as a whole to be highly efficient with an elegant simplicity that has clearly resulted in a lucrative enterprise for one of our most our highly valued clients Westleigh Homes.
Not just an interesting experience for our staff, these types of exercises underpin brp architects desire to continually develop our professional knowledge and expertise in order to deliver an increased level of service to our clients.



