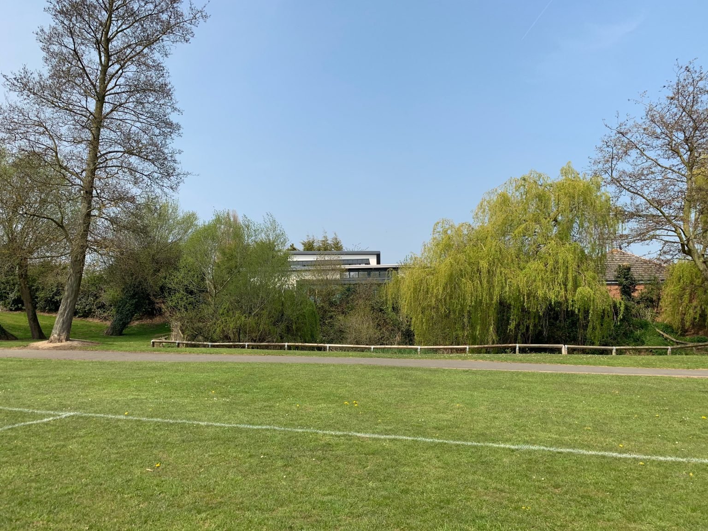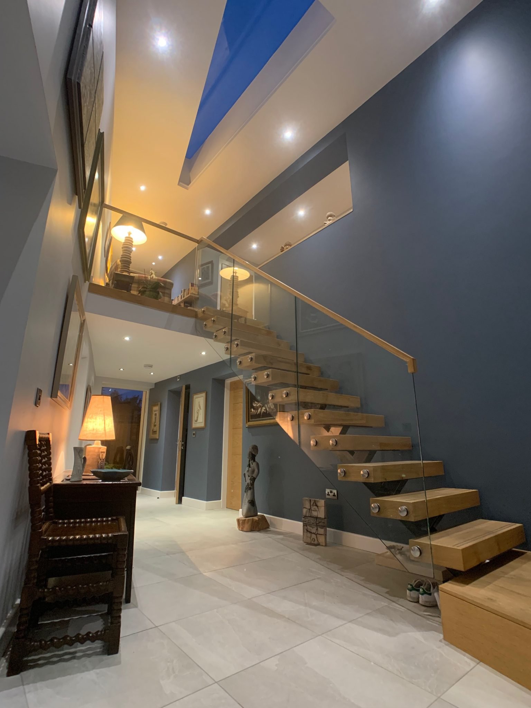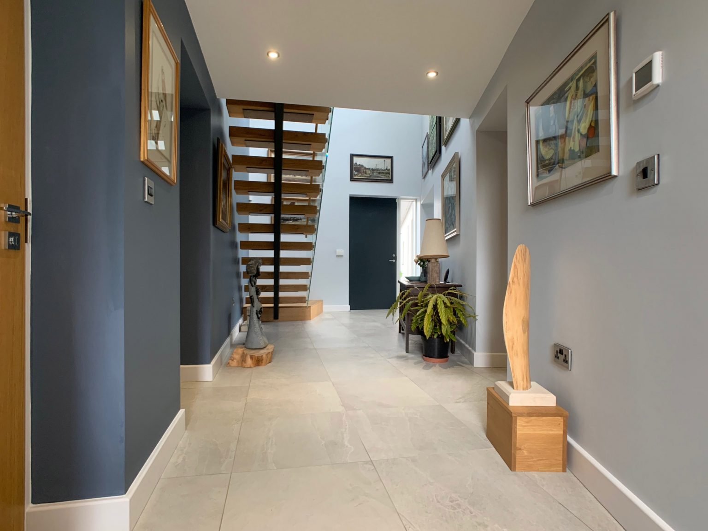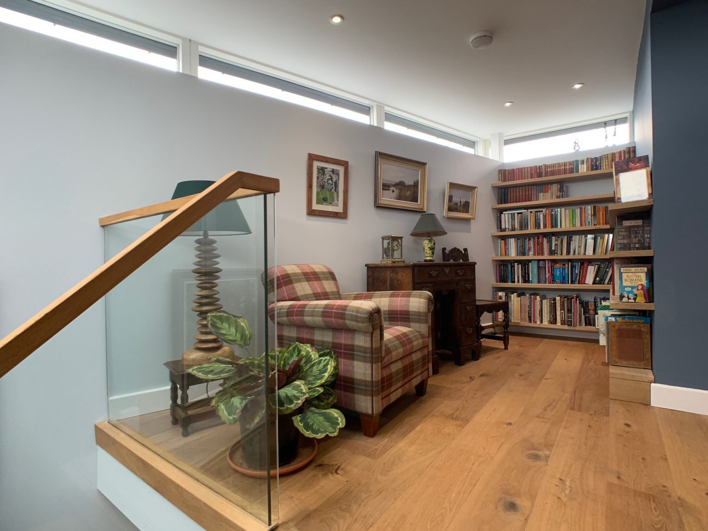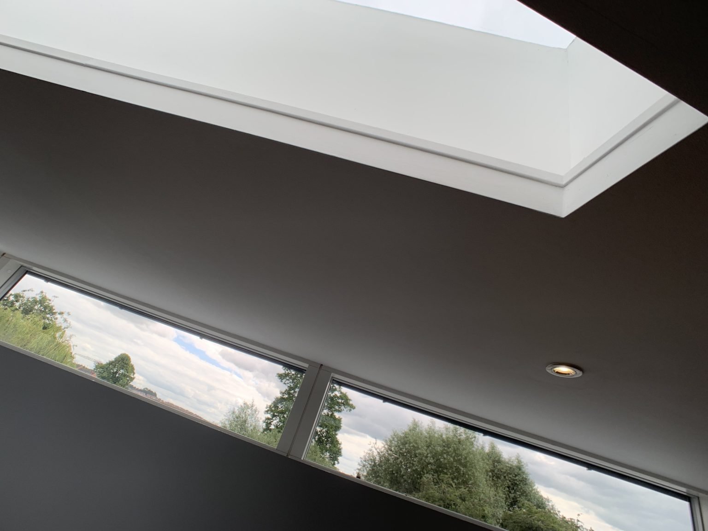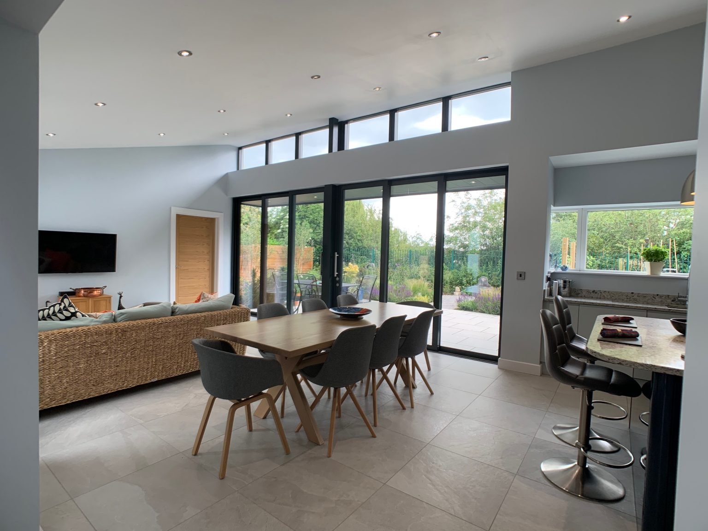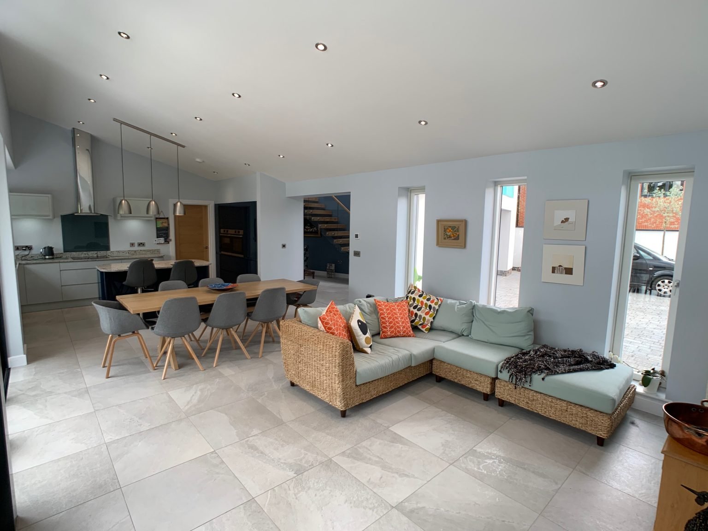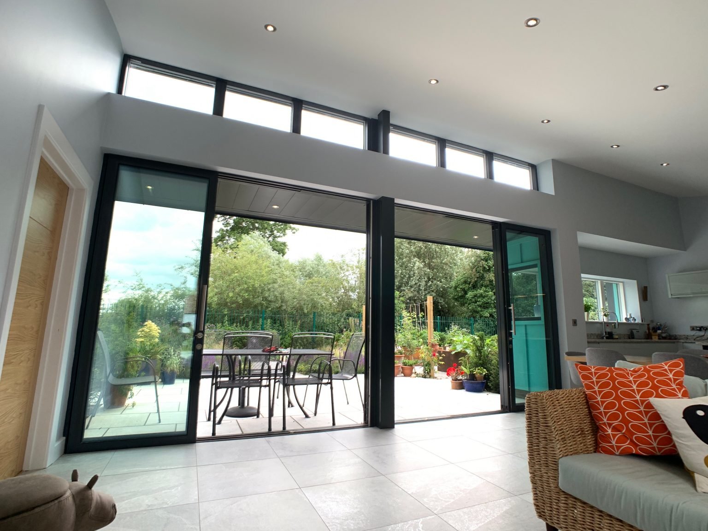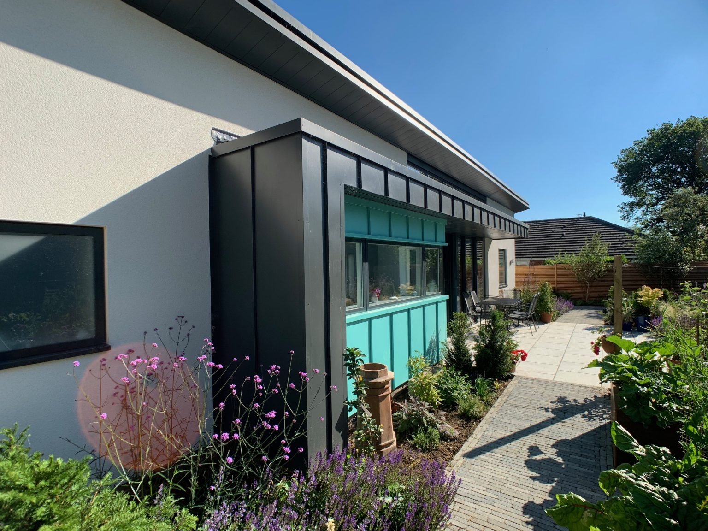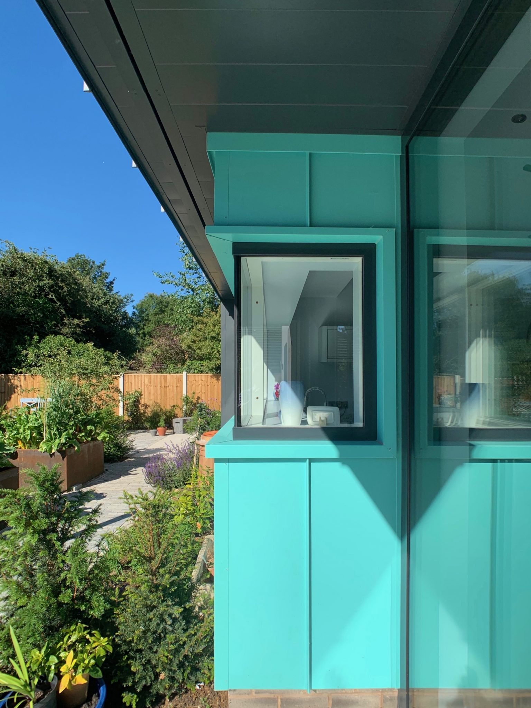Stunning new contemporary house in Market Harborough now completed
“It’s been great to have the opportunity to apply the contemporary design flair that we often showcase in our commercial development to our bespoke housing portfolio.”
- Lee Hankins, Architect for brp architects
APRA House, Saxon Court, Market Harborough, Leicestershire
The client wanted a contemporary one-off designed house providing flexibility and adaptability for long-term retirement living and invited brp to assist them with a site search and appraisal exercise.
After considering many ‘traditional’ suburban residential plots a site occupied by a former Post Office Exchange and most recently used for an auction house became available.
On paper the site looked unwieldy and complicated to develop due to the narrow frontage, ransom strip and central pinch point creating a ‘Bow-Tie’ shape. On close inspection and walk around the site offered considerable potential due to its seclusion, orientation and elevated position above one of the town’s urban recreation fields over which views could be secured and privacy maintained.
A simple development appraisal yielded cost / value issues along with an excess of available land. In order to provide both cost and spatial balances it was determined that the excess land could be developed and sold off, however this would come with an element of risk but would give comfort and security to the client, with them being in control of their outlook and access. Ultimately it was agreed to seek permission for two dwellings and sell off the frontage plot with a full planning permission, creating a balance of cost control and protection .
It was important to our client that the building was light and airy with an open aspect, incorporated high vaulted ceilings to the main living spaces, bedroom accommodation on the ground as well as the first floor and most importantly no traditional brickwork! All posing excellent opportunities for a bespoke and interesting design and being a ‘backland’ site there was no streetscape or immediate context to which to relate, overall building however, height was a constraint that had been determined in the previous planning application.
One of the most interesting and unusual design features for a suburban house is the industrial style standing seam cladding, which is fabricated from pre-formed, interlocking powder-coated aluminium panels. This system has been used on both the shallow monopitch roofs and also the clad elements of the external facades.
The detailing and execution of the scheme was particularly challenging, especially around the floating and cantilevered canopies incorporating industrialised materials at a domestic scale. Overall the attention to the detailing and finished product is excellent with Tanbry Construction’s endeavour delivering the clean, crisp modern look everyone had strived for.
We are really pleased with the competed project, and more so that the scheme has surpassed our client’s expectations, which is always our primary aim.
The end result? A stunning contemporary house that provides everything the client asked for, and more.



